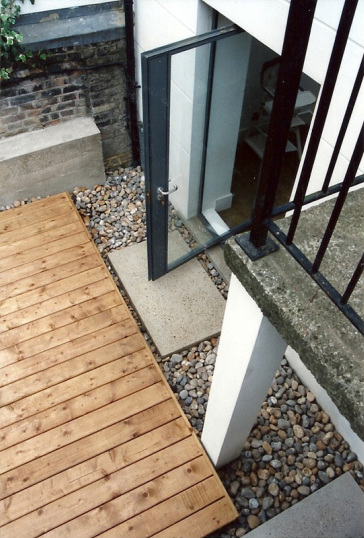Concrete and wood
|
A particular kind of house needed a particular kind of garden. The clients living here had fundamentally changed the inside of the house. The lower two floors were knocked into one at the rear, with a mezzanine front room at raised ground level. This gave a lovely feeling of vertical space in the rear dining area, where access to the garden was via a large single glazed door. The approach to finishes and surfaces inside was functional, but with a brutal elegance.- a sawn, solid, timber table with steel frame, stood on clear sealed concrete floor. A heap of heavy red-rusted chain stood in for glowing coals in the simple hearth. It seemed only right to follow this aesthetic outside, and the combination of heavy timber decking, and cast concrete did just that. The addition of the large beach pebbles complimented the other two materials to give a fluid element - the stepping pads and the deck, rising out of a sea of pebbles, all contained by the thick concrete walls. The new wall on the boundary also served to support the weak brick garden wall, with steel bracing set in. The rest of the garden was simply laid out, with a central oval lawn and mixed planting in the beds around it and central stepping stones. The heavily built concrete shed at the end of the garden, was later upgraded into a proper garden room, with a living wildflower roof. The area served quite simply as 'a room outside', with a strong link to the immediate interior. The family used the space for eating and entertaining whenever the weather allowed. |






