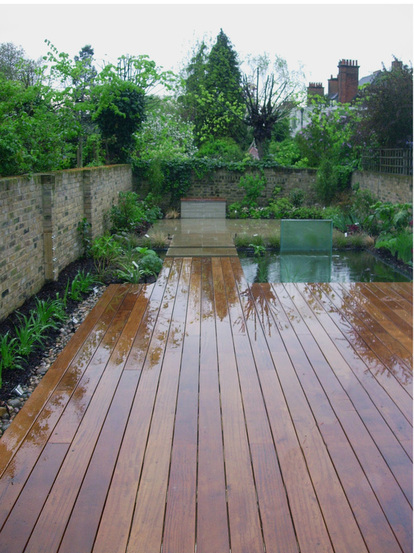Working with the client and architect
|
|
|
This house in Primrose Hill was extensively refurbished. The lower and upper ground floors were the home of the client - the lower ground floor was totally opened up, using massive steel beams to support the house above.
In consultation with the architect and client, it was agreed that the garden was to reflect the elongated space of the interior. The axis was centred on the doors of the rear bay, creating an asymmetric line outside. The client had little time for maintenance, so the planting had to be easily managed, and the garden would be likely to be used for parties and meals outside, on the large hardwood, Iroko deck. Smooth sawn York stone was also used, and the large formal pond had a clear glass feature, with water spilling down the front surface. At night the garden is lit discretely, and the pond glows, with the rippling water throwing pale moving light onto the garden walls. |











