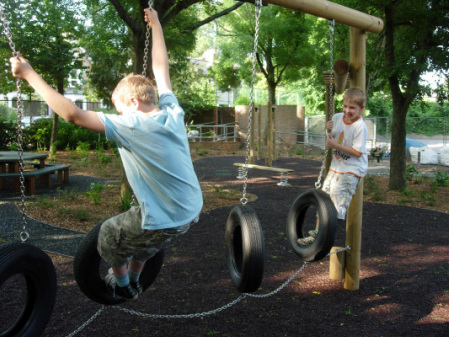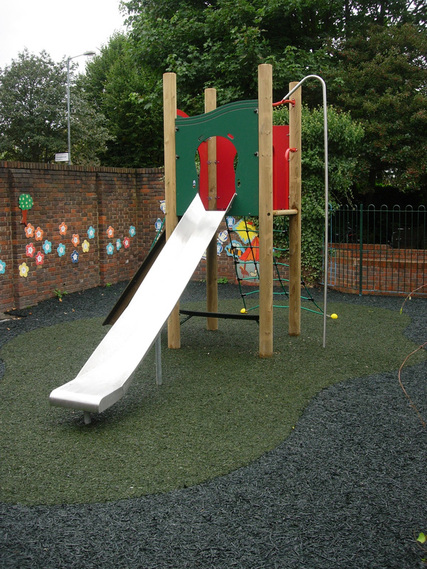Grazebrook Primary School
Key Stage II play area
This was a total remodelling and a vastly improved use of a valuable wooded area in the school playground.
The existing area was for the most part, trampled earth, with an old climbing frame, and some 'Monkey bars' None of the structures were safety compliant, and the bark mulch surface under them did not provide the safe fall required. it was unattractive to the children, and underused. As well as safety, drainage - and muddy feet, were a real problem. The compaction was beginning to cause damage to the trees, and little else was growing there. A linear course of high and low activities was chosen, together with a more static 'Social' area, with a table, benches, and a 'throne' . A recycled, resin bonded, rubber safety surface was used, which allowed water to run through it, thereby eliminating a lot of the drainage problems, and allowing water and air to the roots of the trees. The area was planted with low shrubs and native ground cover perennials. A 'Wild garden' was bound by a Hawthorn hedge in one corner of the area, and a 'teaching circle' constructed nearby. The area was opened in time for the last term of the school year. The opening party was a real school event, with stalls, the local press, and a local medal winning paralympic swimmer to cut the tape. |
After the opening, the biggest concern was to try and stop all of the children using the area at once, so a rota had to be organised.
The area is still enormously popular with the children - for play and for getting together round the table. I went on to construct a new stage in the area and an entrance ramp with a new gate. |
|












